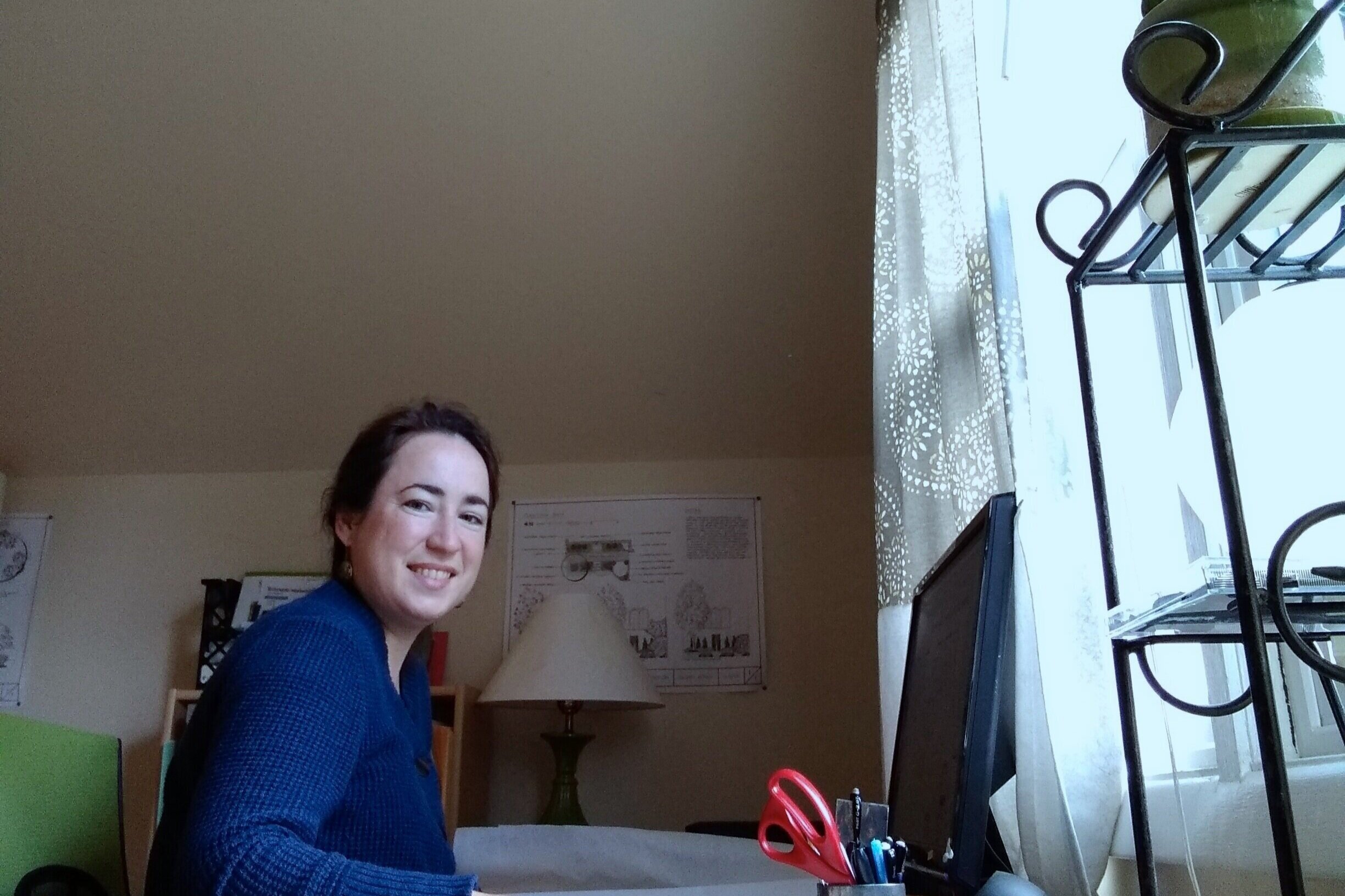SURVEY
Have a to-scale map of your site drawn up. I measure, take pictures, and note details relevant to design.
DRAFTING
I use Vectorworks CAD software to draw base maps and design plans that can be exported or printed as needed.
DESIGN
As a designer I aim to understand your likes and dislikes, work with any challenges the site presents, and create a cohesive plan that will continue to look good as plants mature.
SERVICES
I provide a standard design package, described below. Contact me for an initial meeting and follow-up proposal. I charge $50 for an initial meeting to cover my travel and time - this will be credited towards design fee if you do a design with me.
Thanks!
STANDARD DESIGN PACKAGE
Understanding Your Needs - You complete a design questionnaire and send me any inspirational pics or relevant information about the property. We’ll likely have some back and forth communication and if needed may meet again in person.
Site Assessment - A survey will be scheduled to take measurements and a base plan created.
Design Development - I’ll spend a number of weeks creatively compiling all of the info into a final product. Depending on the scope, this may involve approval of preliminary drawings to make sure we’re on track.
Design Presentation - Ideally we’ll meet in person so that I can deliver the plan and walk you through it. You’ll receive a digital plan and plant list (physical copy too if we meet in person). At least one revision will be included - I’ll make any changes we discuss and deliver a revised digital copy of the plan.
What you’re getting - The plan you get will be a design concept plan, to scale. It will call out design elements and plants, but not detailed construction information. The plant list will provide quantities, recommended sizes, and sometimes notes about why I selected it for you, or alternate options.
Turn around time - Typically projects can be completed within 30 days of a site survey but may depend on size and my workload. Estimated time will be provided in proposal.
Pricing - Price varies based on size and complexity. Could be anywhere from around $500 to over $2000 for a very large property.
Project Coordination - I do not install myself, but can work with contractors for estimates, take-off specs, and be available for plant placement during plant installation. This would be outside of the standard design package and charged at an hourly rate.
SERVICES AVAILABLE AT HOURLY RATE
SITE ASSESSMENT Survey of your yard including measurements and photos based on agreed upon scope of the project. Base Plan drawing delivered, existing features and details relevant to re-design noted.
CONSULT FOR PLANTS & DESIGN More In-depth meeting about your needs (Could be virtual and based or photos/video) with a follow up plan. Not a full design, but may include plant recommendations and sketches.
DRAFTING & DRAWING Creation of CAD drawings in Vectorworks or hand drafting or sketching.
SOIL ANALYSIS For the additional cost of the analysis kit, I'll take samples, interpret the results and provide recommendations.
PLANT PLACEMENT DURING INSTALL Sounds easy, I know, but when done poorly it can ruin a good design. The plan drawing is never 100% perfect and an experienced landscape designer can use artistic intuition to make minor adjustments and switches to make sure the final composition is BEAUTIFUL and plants are PROPERLY SPACED.
PRUNING & LIGHT MAINTENANCE GARDENING Inquire for details. Mainly one-time pruning for shrubs and <8' trees, fall/spring bulb planting.






